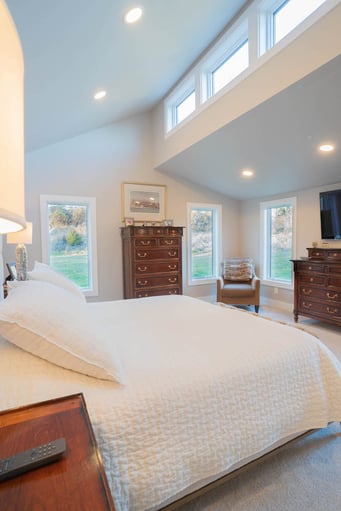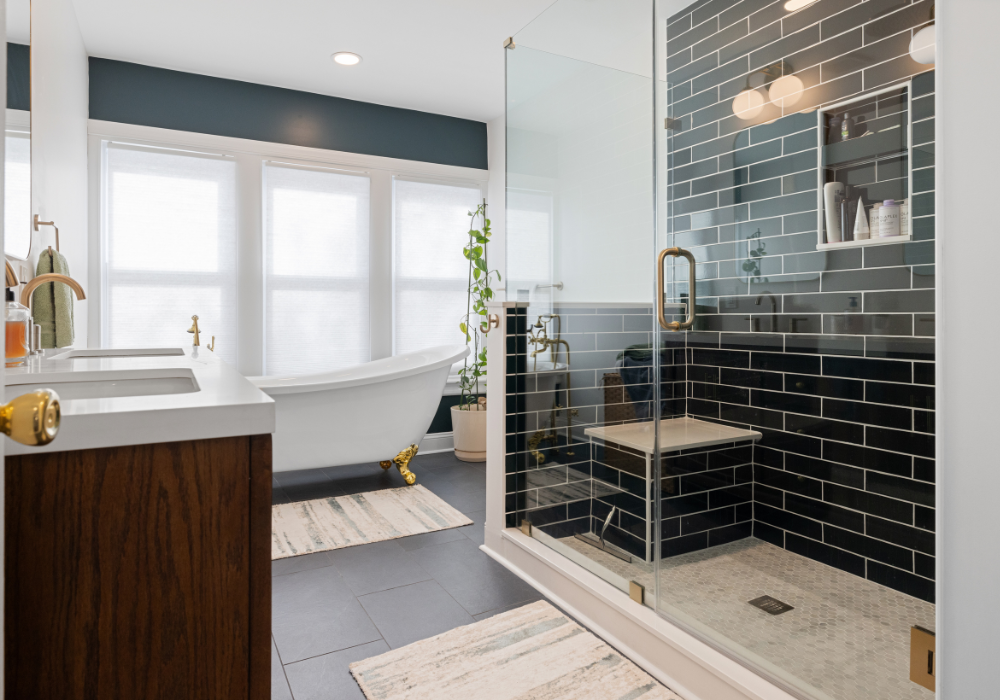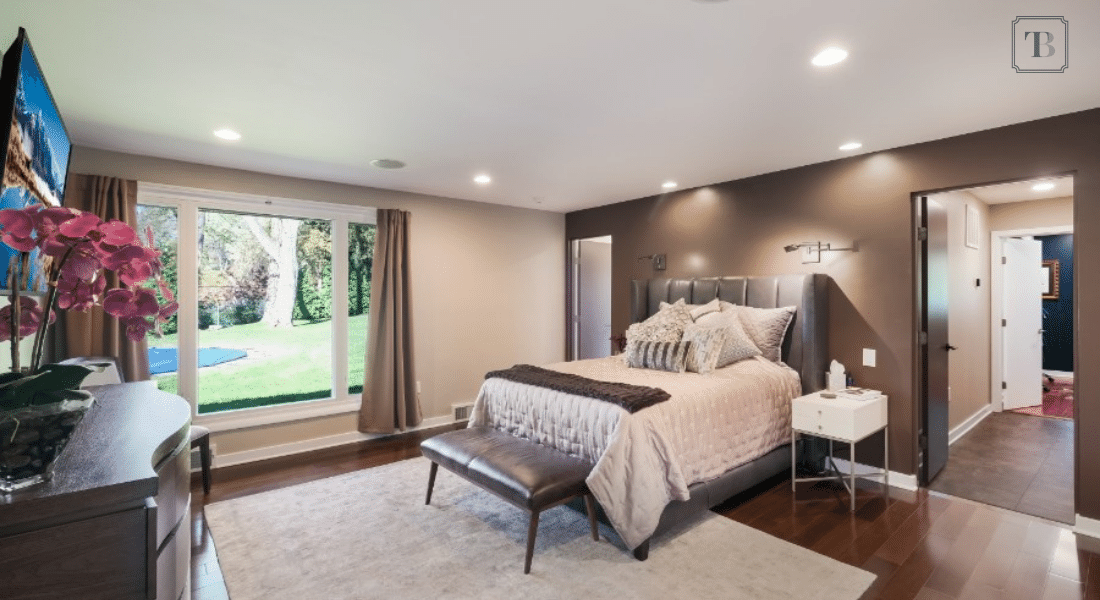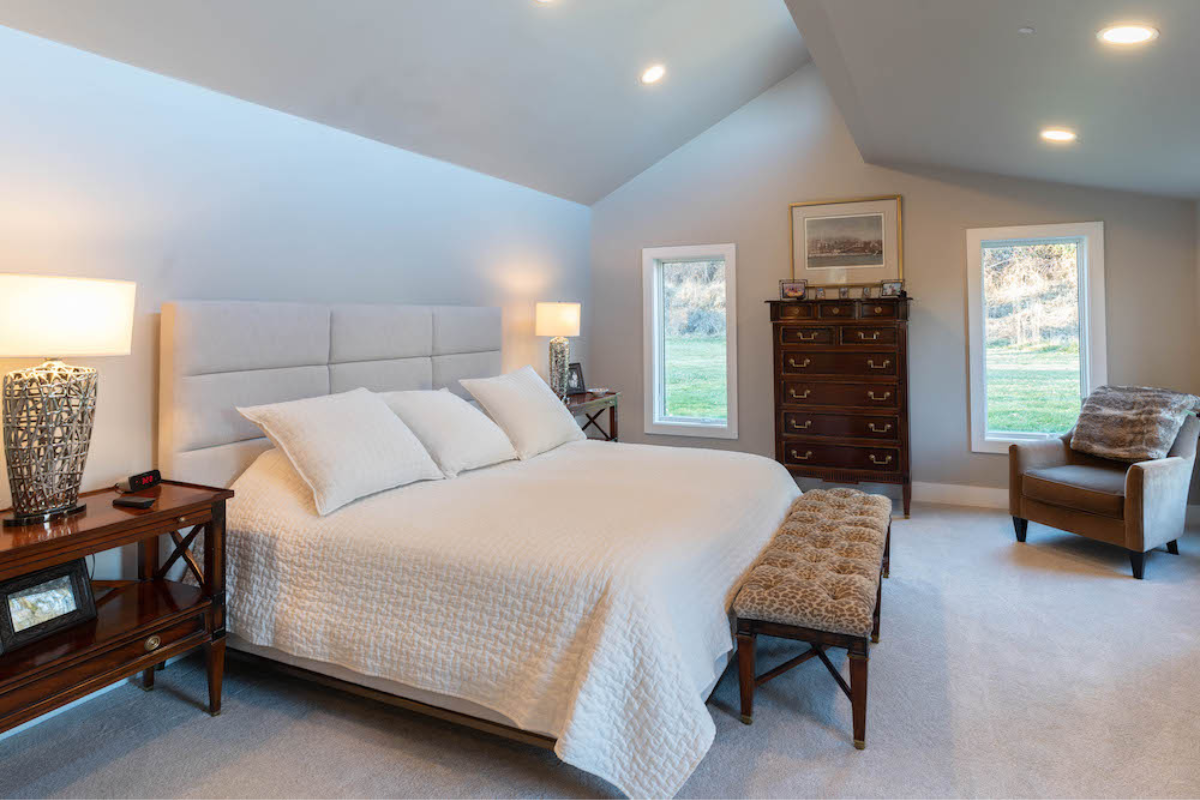When was the last time you updated your primary bedroom? If it has been a while, we have some ideas that will help you maximize the space to make it feel like a true master suite.
Where to Start When Planning Your Primary Bedroom Layout
 If you’re thinking of updating your master bedroom, the options are endless. The primary bedroom is the one room in the house that should fit your needs and no one else’s — except maybe your spouse’s or partner’s. It can be anything your time, space, and budget allow.
If you’re thinking of updating your master bedroom, the options are endless. The primary bedroom is the one room in the house that should fit your needs and no one else’s — except maybe your spouse’s or partner’s. It can be anything your time, space, and budget allow.
Because your bedroom is your private living space, unlike the kitchen or living room, you don’t have to worry about making it functional for your whole family or guests. It’s all about you, and you have free reign to pick whatever layout, design style, paint color, finishes, furniture, and decor you like.
Remember: If you’re remodeling or redecorating your master bedroom, you don’t have to conform to trends or what you’ve seen on TV. What works for others might not work for you. To make sure you are headed down the right path, do a little prep before picking your new layout.
To get started, create a Pinterest board or save magazine clippings to make a list of all of the things you want to include in your updated bedroom. When you make a list, you’re less likely to forget something — making you far more pleased with the end result of your project.
Once you have some inspiration, it’s time to start making decisions.
Deciding What You Want to Get Out of Your Master Bedroom
Especially if you are working with an interior designer, architect, or contractor for your project, you will want to be able to clearly communicate your vision for the space to make sure your bedroom project turns out just the way you want it. This will help you and any other people involved stay on track — and on budget
Consider the following when designing your master bedroom suite layout:
- Do you want your bedroom to be a place where you can hide away from the rest of the family? If you say yes, we won’t judge you even for a second. Many families in our Bucks County and Montgomery County neighborhoods have moved multiple generations into their homes, and with many relatives in one house, everyone needs their own space every once in a while.
- Do you want your bedroom to be a place where you can get work done? If you need a quiet place to be productive, whether you are working from home, paying the bills, or working on a project, your bedroom is a great place to set up shop.
- Do you want your bedroom to be a place where you can unwind after a long day? Maybe you need a more private place to roll out your yoga mat, read a book, or watch TV. This is your space to design to fit how you want to relax. You can leave your yoga mat or meditation book out if you want to since it isn’t a community area. You can sit in your favorite reading chair with a glass of wine.
- Do you want your bedroom to be a romantic getaway for you and your significant other? Be selfish! Set aside some time for each other with your in-home getaway. What size bed do you need and how many bedside tables? How much storage will you need to accommodate both of your belongings to keep the room tidy and stress-free?
Relaxing, energizing, minimal, organized, warm, cool, trendy, modern, bright, dark — it’s up to you.
5 Master Bedroom Layout Ideas
Designing the ideal master bedroom layout involves thoughtful planning to create a harmonious and functional space that meets both aesthetic and practical needs. Here are some tips to help you achieve your dream space.
1. Test What Will Fit in Your Space
Make sure you measure your bedroom. This way, you know exactly how many square feet you’re working with.
If you’re working with an interior designer, architect, or contractor, get them to make a floor plan to scale so you can test different furniture sizes. Here’s a cool example of a design we did to help a recent client visualize their bottom floor remodel:
2. Treat Your Bedroom Like a Studio Apartment
When you think outside the box with your bedroom design and layout, you don’t have to conform to the standard “square room with a bed on one wall” design. Play with different designated spaces for different purposes.
![[ROPS] Design the Perfect Master Bedroom Layout [ROPS] Design the Perfect Master Bedroom Layout_Graphic](https://www.tilghmanbuilders.com/hs-fs/hubfs/Blog%20Images%20and%20Headers/%5BROPS%5D%20Design%20the%20Perfect%20Master%20Bedroom%20Layout%20%5BROPS%5D%20Design%20the%20Perfect%20Master%20Bedroom%20Layout_Graphic.png?width=600&height=400&name=%5BROPS%5D%20Design%20the%20Perfect%20Master%20Bedroom%20Layout%20%5BROPS%5D%20Design%20the%20Perfect%20Master%20Bedroom%20Layout_Graphic.png)
3. Play With Your Bed and Area Rug Placement
Your bed and rug should complement one another. Depending on the size of your room, the right arrangement can make your room feel more spacious.
Putting an area rug slightly under your bed can add depth while leaving high-traffic areas of your floor open and continuous. Even if you have wall-to-wall carpeting, a rug can add personality and comfort to a bedroom — without taking up any precious real estate.
![[ROPS] Design the Perfect Master Bedroom Layout [ROPS] Design the Perfect Master Bedroom Layout-02](https://www.tilghmanbuilders.com/hs-fs/hubfs/Blog%20Images%20and%20Headers/%5BROPS%5D%20Design%20the%20Perfect%20Master%20Bedroom%20Layout%20%5BROPS%5D%20Design%20the%20Perfect%20Master%20Bedroom%20Layout-02.png?width=600&height=400&name=%5BROPS%5D%20Design%20the%20Perfect%20Master%20Bedroom%20Layout%20%5BROPS%5D%20Design%20the%20Perfect%20Master%20Bedroom%20Layout-02.png)
4. Don’t Forget to Plan for Storage
When it comes to laundry, are you a folder or a hanger? No matter what your preference is, closets, dressers, shelves, and cubbies all take space away from your enjoyable square footage.
Some people opt to take space away from their bathroom to accommodate a walk-in closet. Some people opt for a dresser in the bedroom and a small closet to keep the bedroom feeling bigger. This is all personal preference.
If you’re already cramped, moving a wall or two can really change the flow and functionality of your living space.
5. Do a Master Suite Addition
Does a change in layout not solve your problems? Do you need more space? You’re not alone — and adding more space to your primary bedroom can be easier than you thought.
Whether your bedroom is on the first or second floor, an addition to your home can give you the space for a full suite that will make your heart sing.
If you can’t go out, go up. If adding an addition off the side of your home or moving walls isn’t in your game plan, consider building up into your attic or adding on a partial second-story addition.
From Vision to Reality: Let Tilghman Builders Transform Your Bedroom
By considering these elements and tailoring the design to your specific preferences, you can create a master bedroom layout that not only looks beautiful but also promotes relaxation and functionality.
The Tilghman Builders team wants to help you fall in love with your master bedroom. If you have questions about designing, planning, or building your next home improvement project, we’re here to help.
Reach out to our team to start turning your vision into reality.





