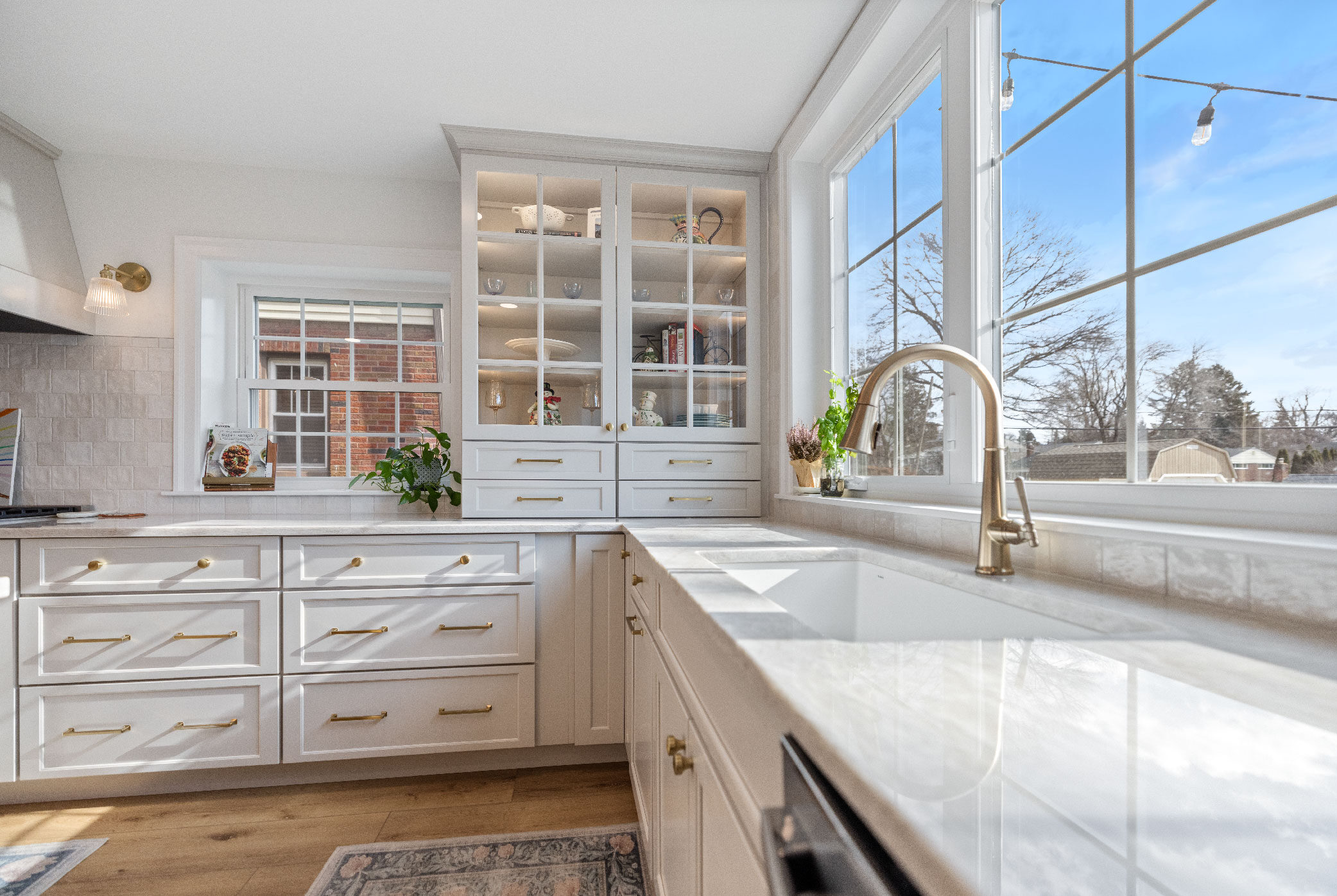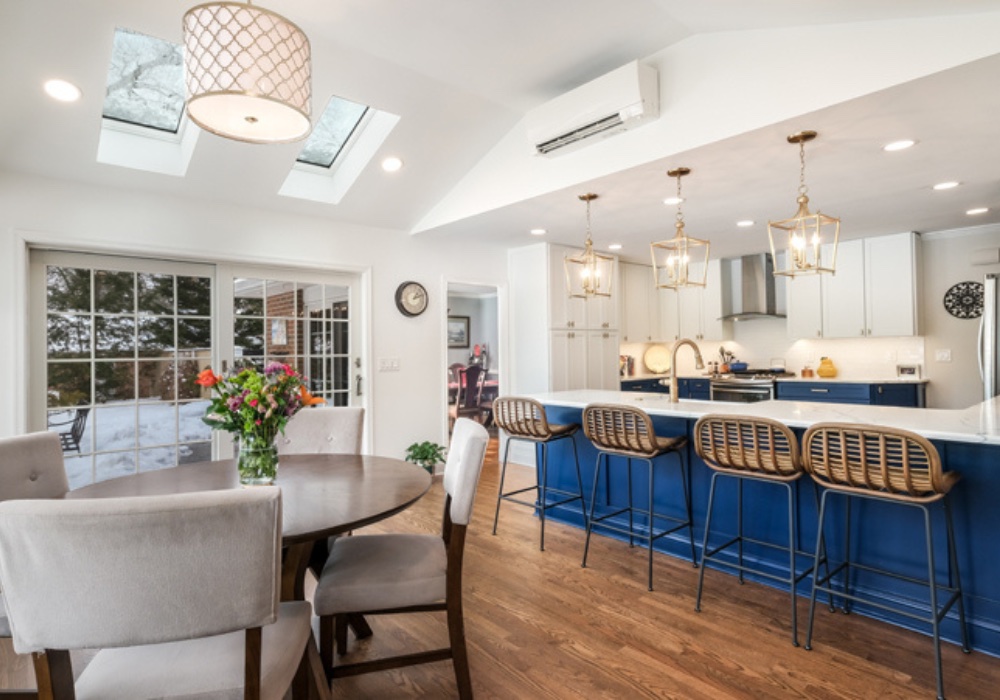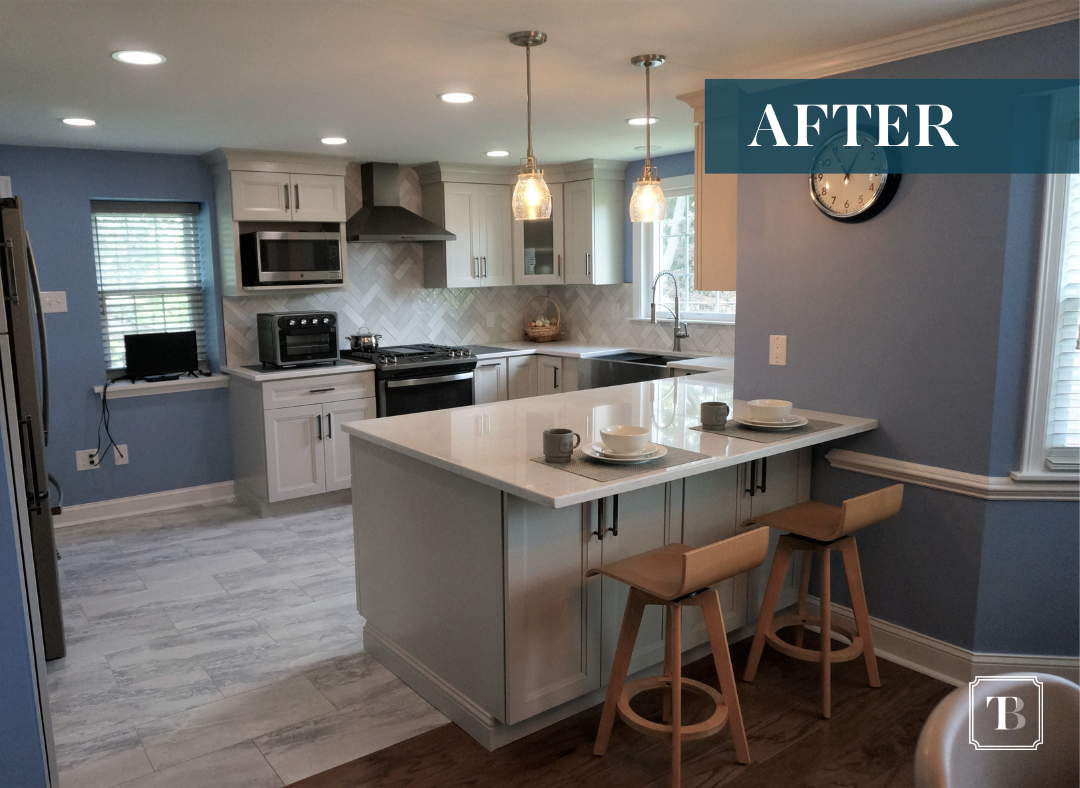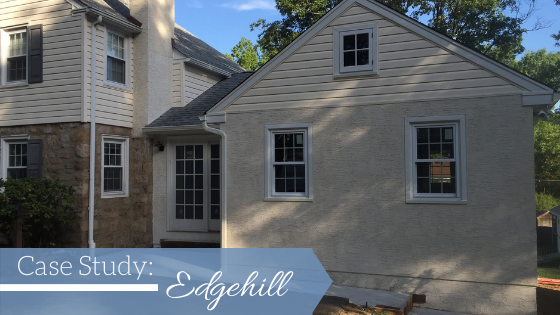
Our biggest reward when a project is complete is the look on our client's faces. We love seeing them light up at what they thought impossible only a few months before. Every home renovation in unique, with its own set of challenges that we love to tackle. In this case, our challenge was to construct a new home addition but make it look "old" to keep the charm of the existing house. We interviewed our Lead Contractor, Tony - his thoughts on this family's project could help guide you through your renovation process and answer any questions you may have.
Start off by telling us a little bit about this project.
My client had an existing small one-car garage on the side of the house. Our goal was to gut out the entire garage and then build a foundation next to it that ultimately became an in-law suite for her mother.
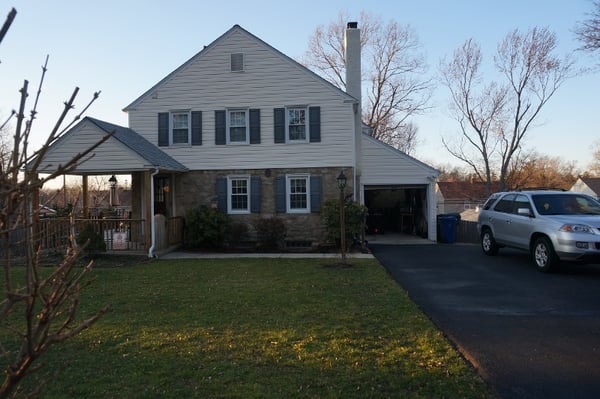
What was the family's vision?
Years ago we had done a project down the road from where our client now lives. We took an old cottage and built a big addition off the side of the home and added a 3-car garage. She loved how we did this remodel because we kept all the old character of the house even when adding the new section. She even said back then that when she needed a remodel in a few years, we were going to be the builders she calls because how we matched the look and charm of the existing house. Our client's home now almost looks like a "Charles Dickens" house - it has so much character and is truly beautiful. The homeowners were very intent that the addition not look like someone tacked something new on the side of the house. She wanted the home to flow.
What features did you include to make the addition look older?
- Single panel doors instead of your typical 6 panel door that you see in most houses.
- Vaulted ceilings, which our client loved, to make the living room look larger and added a cleaner look.
- We created an old-style red brick patio large enough for her to sit in the morning and drink coffee.
- New window treatments with extra framing and extra trim work to make the brand new windows look like they were older.
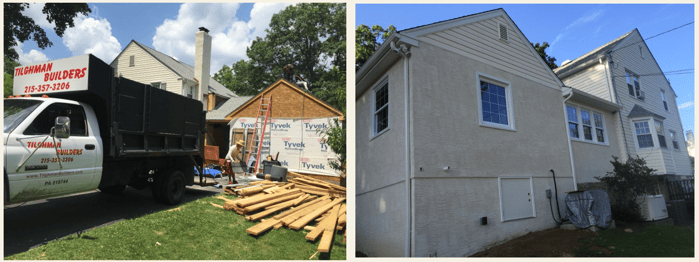
What was your build schedule?
We started construction the last week of June and finished in mid-August.
Did you have any setbacks?
There are some setbacks with every job you do. Permits and waiting for shipments are usually what causes it. In this case a lot of our setbacks were dealing with the township and waiting for them to give me the okay to do things.
What was your favorite part of this project?
My client, by far! We got along so great and I couldn't have enjoyed working with her more. She was very into the project and great at making decisions. She always had things ready for me when people came to install her hardware. My other favorite part was all of the planning and details that we tackled, to make sure that the exterior of the house turned out the way it did, since I knew it was so important to my client.
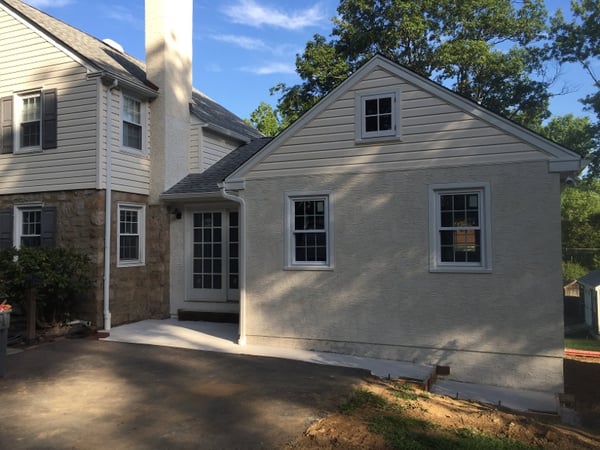
What's some advice you would give to someone looking to build an addition?
Planning, planning & more planning! It really does go a long way. The biggest roadblock we come across is a client not knowing what they want before we start building. Before the plumber gets there to install the plumbing the fixtures need to be picked out, and before the electrician gets there we need to know what type of light fixtures you want to use. Go online and look at pictures of other people's bathrooms, kitchens, bedrooms, and whatever it is you're renovating, because once we get there things happen fast! So much of what we do is reliant on the client knowing what they want.
At Tilghman Builders we do a good and honest job. We spend a lot of time with the client helping them decide and pick things out. We are very hands-on and try to be as helpful as we possibly can, and our clients really appreciate it.




