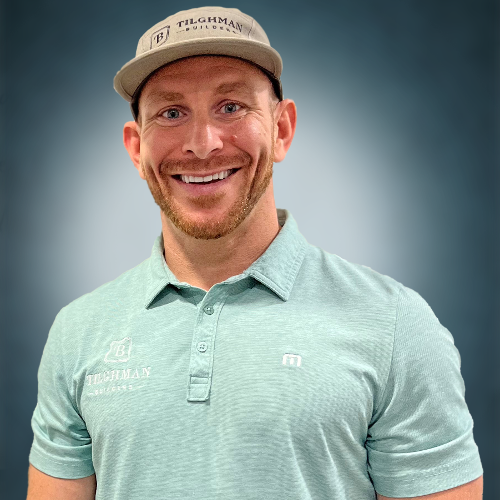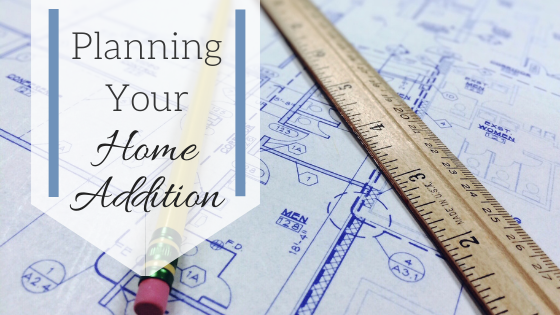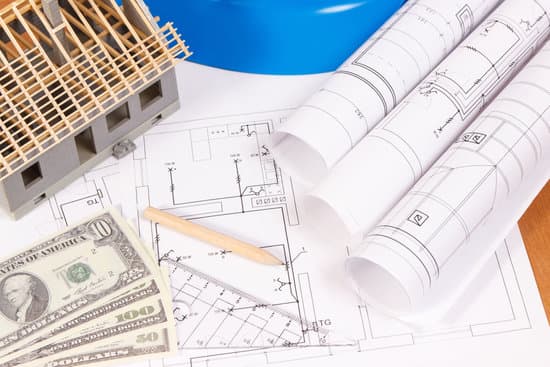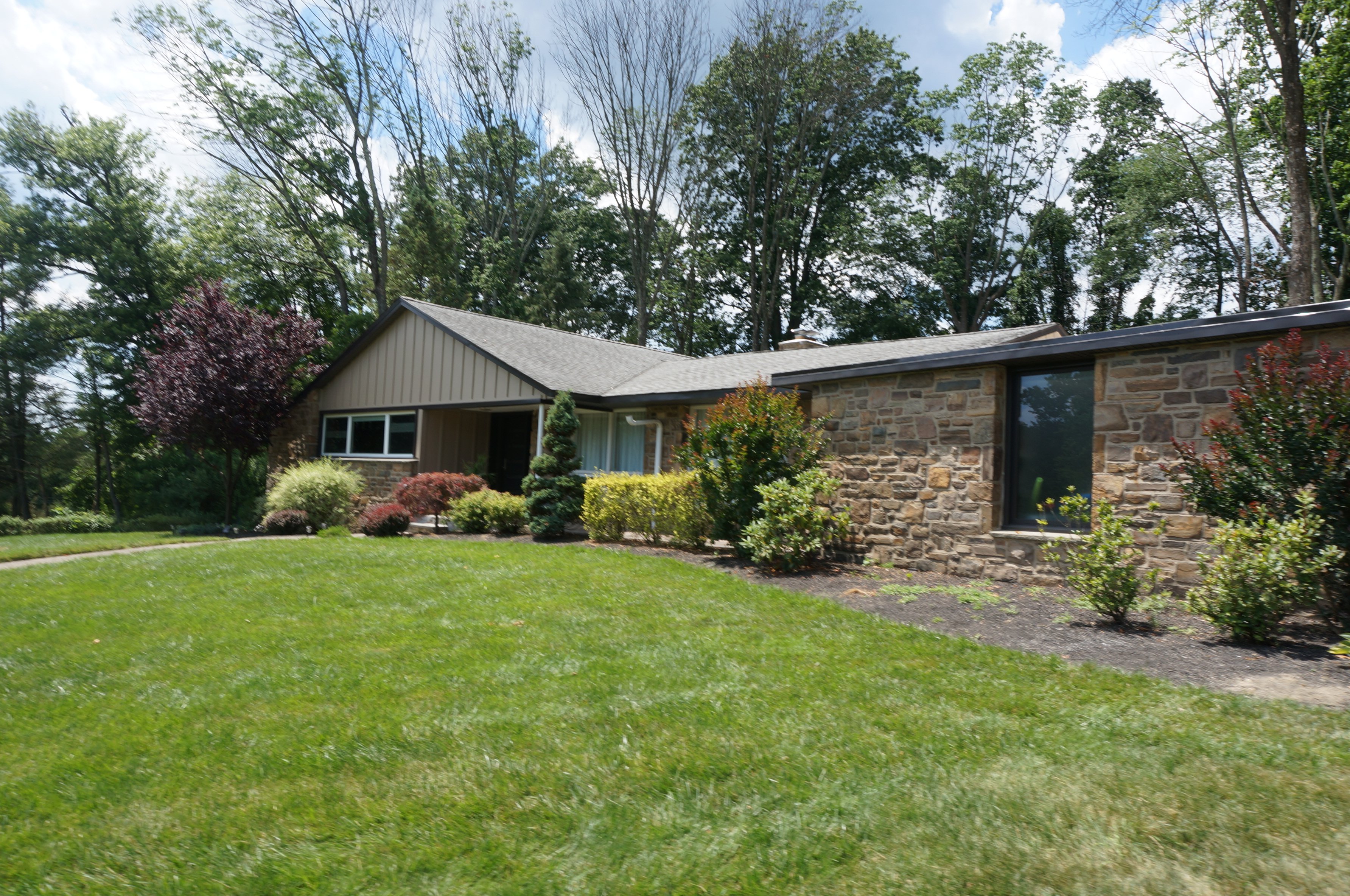Join us for Part 4 of the Meadowbrook Project, as Lead Carpenter Eric Tilghman gives us a final walk-through of this combination interior addition and exterior renovation project in Bucks County, PA! The Meadowbrook project includes a kitchen renovation and laundry room addition, deck, patio and backyard escape.
Watch all the VLOGs from this project!
Meadowbrook Home Addition and Backyard Getaway Part 1
Meadowbrook Home Addition and Backyard Getaway Part 2
Meadowbrook Home Addition and Backyard Getaway Part 3
Meadowbrook Home Addition and Backyard Getaway Part 4
No audio? Follow along here:
Hey guys, welcome back!
We're at Meadowbrook. So, this is the last day I'm going to be here, it's been a long project, since October, and that's a lot of work. It's a big job and it's really really sweet. So, I'm out of here today, and we're going to give the customer a couple days of breathing room, and then Wednesday next week we're going to get our punch list guys in here and they're going to take it home for me.
I want to take you around this job. This job is a beauty. We've got these columns here. All wood, ogee moldings. We've got the darker island here. These cabinets are Village Handcrafted Cabinets in Lansdale, PA. I have nothing but great things to say about these guys - what an amazing business. It's run smoothly and if you're in the market for new kitchen cabinets check them out, you will not be disappointed. They are totally together, and the cabinets are made in Lansdale, and they are really well thought out.
So around here, just to remind you this was once the back wall of the house. So that came out, we built this addition sunroom, we put the beadboard ceiling up there are a couple of fake beams, all these awesome windows and the trim around. We had a new hardwood floor in that area and then we sanded all of the existing floor and stained it together to match.
If you come over to this side, we have a beverage center here, we've got the columns above, and eventually they're going to have us back to redo that living room, add a flat screen on the wall and redo some things in there. We'll have liquor going in here, we have the beer fridge here, wine storage there, and bookshelf. This is all going to have lighting in all the glass cabinets and lighting underneath it.
This is a quartz countertop by Marble Concepts (in PA) - really great stuff. It's the hardest countertops that you can get at the moment. So then here we've got a Shaws sink from England, established in 1897, and every one of these sinks is handmade in England. Just more beautiful cabinets, here's your 'lemans cabinet' to solve the the old 'blind corner' issues that we've all had. These legs here match some of the legs around the rest of the kitchen, and they pull out.
This is a spice rack, this side here pulls out utensils, really awesome stuff. Great big drawers, cooktop, range hood, they've built it so that you can access the range hood. And upper glass cabinets here. This is a spice drawer so as you can see, they are all angled and it keeps them very organized.
The customer is moving in into her space right now and she is super psyched. And I'm happy for them, it's been a long road, and they've been very patient and very kind, and you know, I'm just really really happy to deliver.
Here's our wall oven and microwave above, and a boss fridge -- this is a GE Monogram it's a monster! It's a 42 inch, but it's a counter depth, which is really nice, so it's extra wide, it's a little more shallow but you don't have that awkward sticking out of the refrigerator that we often see.
Moving through here, we have another pantry, that door goes into the garage. A powder room. So, in here all we really did was we pulled up the old the old plumbing fixtures, laid a new floor and we added this wainscoting detail around the bottom. So this is just dry wall behind the wainscoting, painted semi-gloss, and it all looks like wood. I'm moving through and we're now in the laundry room.
For a refresher, the laundry room stopped right here, it was a little cramped and this was their main door that they entered in and out of. So we bumped it out 4 feet, added in cabinetry. This here is a removable oak top and it will be stained. We still have some items leftover rolling into next week, but it's going to really shape up.
Let's head on out and I'll show you the deck. So, this is the round deck I've talked about it many times. The railings here are all curved, all custom to this deck, the Timbertech RadianceRails - love them - with under lights. You can't see these ones because it's not dark yet but there's lights under all of these rails. These columns are awesome, mahogany ceiling, and then this slider here goes back into the sunroom.
Let's head down this way and you'll see on your way down that there's riser lights on all of the treads there and then over here we've got our fire pit, so it's a really sweet retreat back here. It's going to be awesome - I hope one day I get invited over for a cocktail. Here we have risers going up to the other door that's in the sunroom and I'm going to steal the camera - I would like to pan out and get you guys a nice shot of the whole picture. Fire pit there, that's the addition, there's the covered porch. Too bad it's not dark out because this thing is going to light up. High hats in the ceiling, there's going to be speakers in the ceiling, really really awesome stuff.
As always, thank you so much for staying tuned. I can't wait to see you again - we're moving on to a basement remodel up in Yardley, and it's sad to leave this job, what a great job.
Have a great weekend, stay positive, do something nice, step out of your comfort zone, and I'll see you next time guys!
-Eric Tilghman






