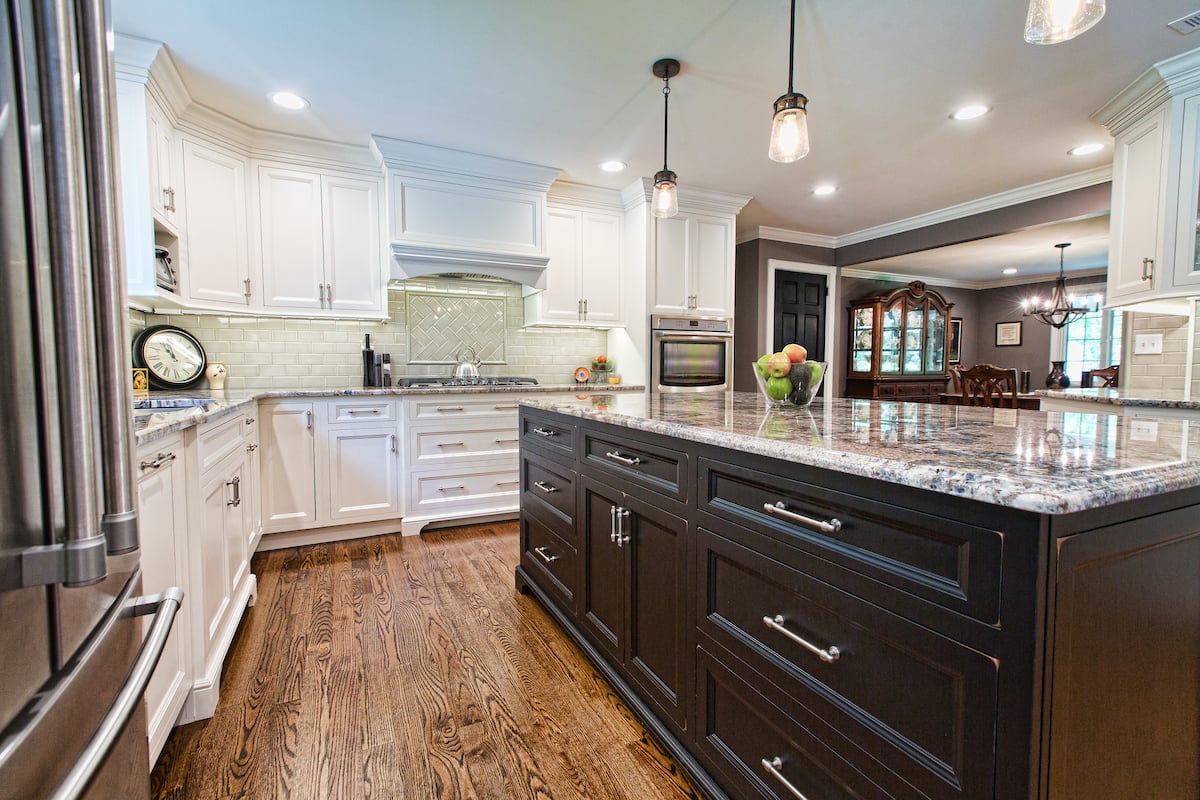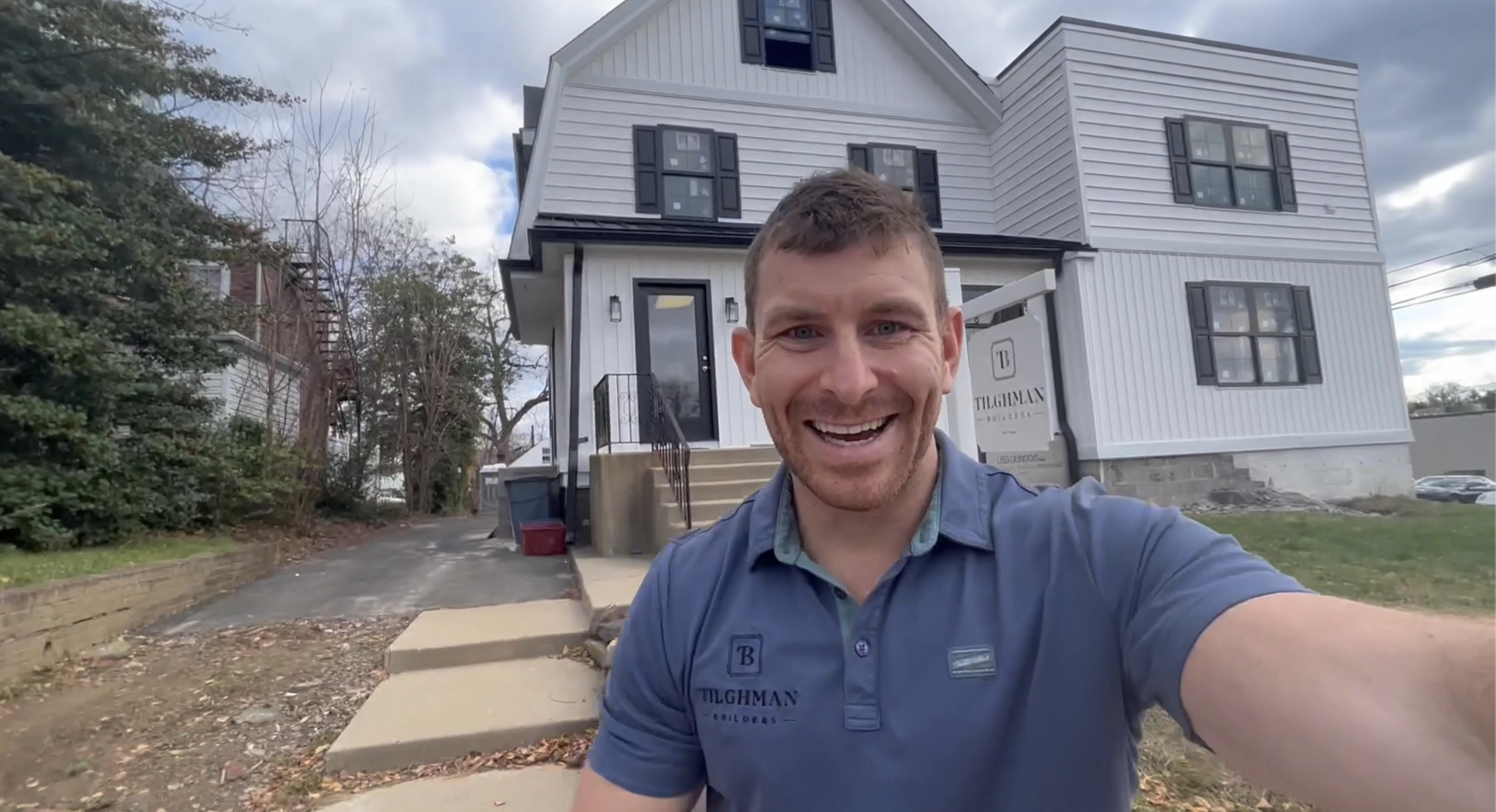Earlier this summer we showed you Part 1 - the planning stage of our own office renovation. Well, we've come a long way this summer, and have lots to share! (Meet Eric Tilghman, our tour guide. You'll "meet" him multiple times in these clips ![]() ). Watch this Part 2, as we move through the prepping stage, and then watch on with the next step of this build.
). Watch this Part 2, as we move through the prepping stage, and then watch on with the next step of this build.
Tilghman Builders Office Renovation: Part 2
No audio? Read the video transcript instead:
Morning, guys. Eric Tilghman, Tilghman Builders. Just walked out of Matt Piotrowski's office with our plans for our office renovation. Here we go. Like I said, they're demoing and it's 4:00 on Thursday. It's about to pour and these guys, they're about to get up on top of that roof and start ripping that chimney down. They spent all day working the roof off of this guy right here, this is the side addition to get ready for the framers on Monday. Whew, we'll see, I hope the computers don't get wet. Have a great day guys.
Guys, how are you doing? Eric Tilghman from Tilghman Builders. We recently put out a video showing you guys the office renovation so here I am. I'm standing at the front door of the office in this window. This is me and Eric Kovach's office. And then we're going to come through this door here, and I'm going to give you guys a tour of the office as it is and then what it will be after we're done.
So this is our office currently here. That's going to be Dawn and Sandra, office manager and office assistant. This is where they're currently set up. Our Smartboard with all of our projects up there. This is President Bob Tilghman's office here. And what we're going to be doing is we're going to be putting a wall across here and that's going to actually divide Eric Kovach's new office from Bob's office. They'll be separated by a window just like we saw upfront there, where they can communicate by hand signals and things.
All right, we should go this way. This is Joanne's office, where all the design takes place. And this is just a temporary setup down here. Guys, you know, we just moved in, well, 18 months ago, and, you know, we're making it work, but we're really excited to get started. This is our current kitchenette. And then this here, so the kitchen, it becomes a kind of like an office closet. Office supplies and things like that. This wall here gets blown out. That's the existing powder room. Well, this gets blown out. And then the new bathroom kind of comes over to this area and this whole corner.
Meanwhile, take a peek outside. We're going to fill in this whole area. So I'm actually standing in my new office and then that wall comes down and then Eric Kovach's office kind of extends this way just a little bit. So it'll be a back door, then it'll be a hallway. And then we're in my office. And then around here, this is going to be Eric Kovach's office. And then in this door, this is where Bob's offices and all three of us will be separated by a plate glass window like we saw up front. And then while I'm out here, this is all going to be Cabinet Room. So this is all going to be the kitchen in an L-shape here. Kind of hard to visualize. But this will come down and I'll be standing inside of where I am right now.
All right. I'm going to try to speed up so that we can get the upstairs here as well. So now we have these stairs. So what we're going to do is we're going to wall this off straight down, straight down the steps, and then straight over to that door, that closet that's in the vestibule there that's going to go and we're going to end up doing like a mudroom built in type thing, you know, kind of like a drop zone. This window will become a door. This door will access the stairwell. And this stairwell we will not be able to see from our office.
Okay. So like I said, we're going to have four apartments attached to this building, and the doorway for two of them is right here, this window. There'll be a landing outside, so they'll come up the steps, these tenants, these two tenants, and they'll get to the top of the stairs.
All right. Now, like I said, our guys have been here a couple of months ago to gut this place. So what it's going to be is a door on our left that's going to take us into an efficiency apartment in here. Not really efficiency, but definitely a one-bedroom open concept, kitchen, and bathroom, laundry room, living room, all that. So that's going to be a bedroom. The kitchen's going to be over, whew haven't done the pointing in a while, kitchens over there, TVs over there. So then we could turn right when we get to the top of the stairs and go into this apartment here, which is the living room over there. This all gets blown out, and then it's open concept to a kitchen that's all over there.
Okay. The thing I like about this apartment is it's in an old house, which is cool, but it's also two stories. So the bedrooms for this apartment are going to be up the stairs. So now we're kind of going up to the third floor here. All right. The layout up here pretty much stays as it is. So go right. Sorry. I'm making you all dizzy. Go right. And this is one of the bedrooms here. All right.
Now, if I were to have gone straight coming from the steps, this is another bedroom. Okay? And then if I were to have turned left, this is a laundry room. And then this is going to be a nice big bathroom for this apartment.
And, you know, actually, that's where I'll stop. That's where I'll stop for this video. I'll shoot you out the other window here. That's what we're looking at. That's what we're looking at for the downstairs apartment. I hope I pointed that right, but that's what we're looking at there. We're going to put an entire second floor on top of that, and I'll give you a tour of those apartments another day.
This is a long video for those who have stayed tuned this whole time. Thank you very much. We're very excited about this office renovation. And it's going to become a beautiful building up on the hill here as we are as you drive into Hatboro. So anyway, I hope everybody's having a great day staying positive, being nice to one another, and stepping out of their comfort zone. Have a great weekend. Bye.
Hey, everybody. Eric Tilghman. Tilghman Builders. Hope you having a great morning. [Vendor] just left that dumpster in that alleyway. Nice and neat. We have [Vendor] delivered the lumber yesterday. A lot of lumber there. And then the addition up here, addition back here. And we've got the porta potty right there. Hope you have a great day. Stay tuned, guys. It's going to be awesome.
-Eric Tilghman





