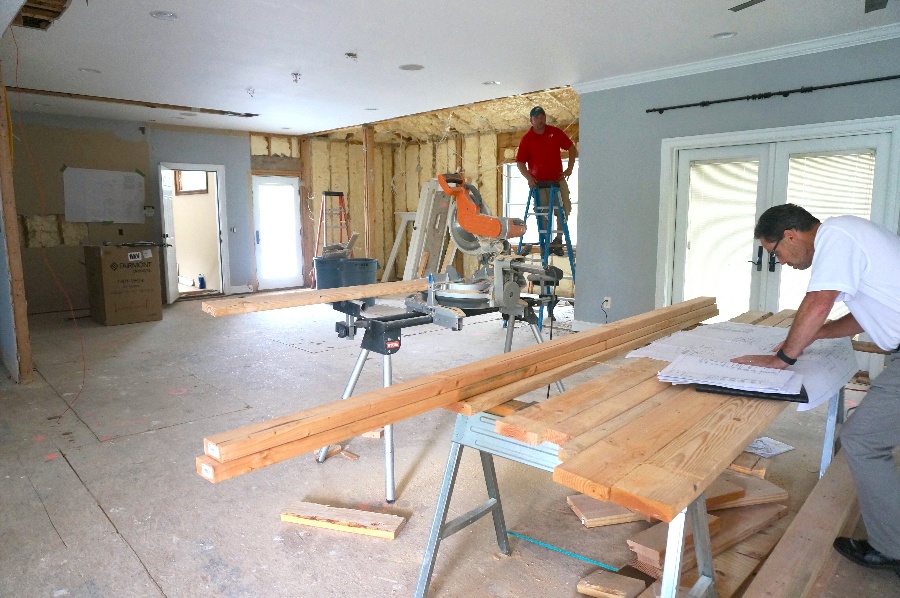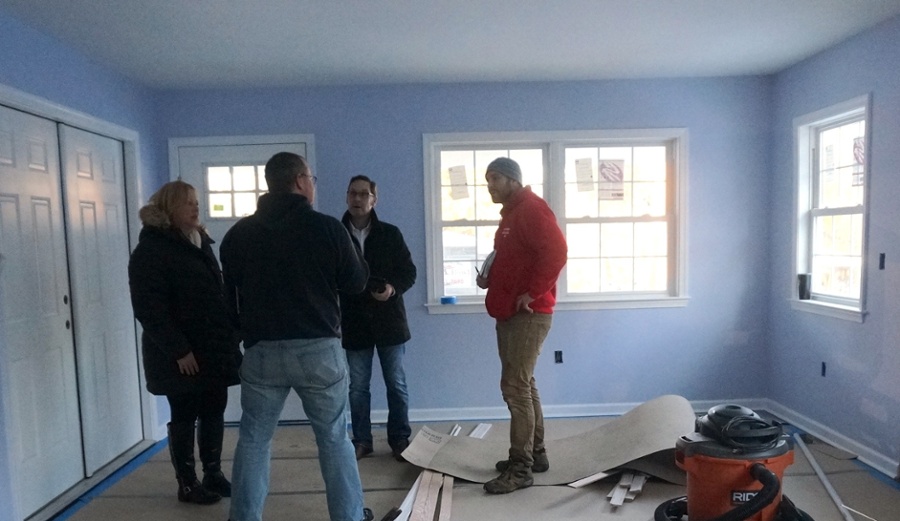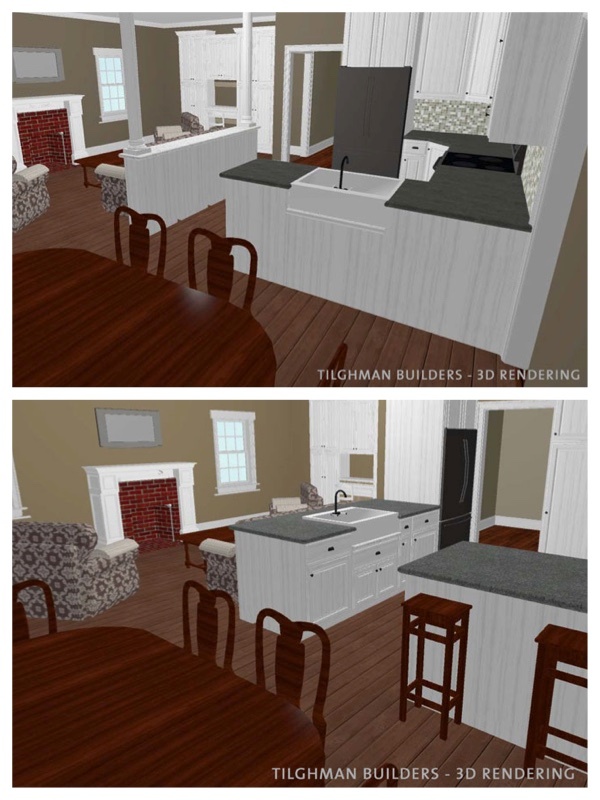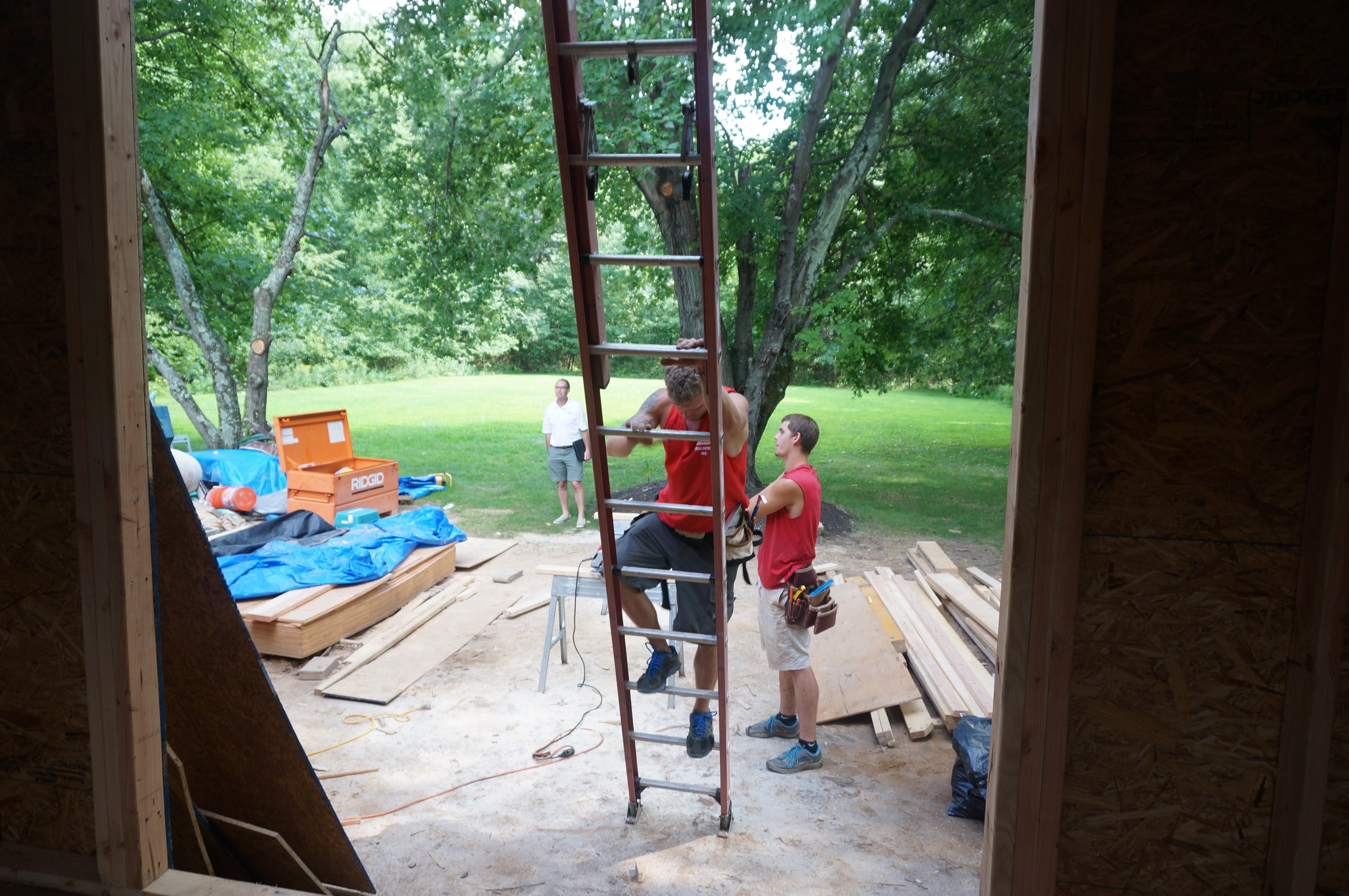
It means we handle it all, from the design to the finished space!
This term applies to a project in which the design and construction services are contracted by a single entity known as the design–builder or design–build contractor. Over the years, we have perfected our design/build process keeping three things in mind:
1) Make the project easy and hassle-free for our clients
2) Eliminate surprises and keep the project on schedule and on budget
3) Deliver superior workmanship and quality


Home Visit
We get to know you and gather information about your project, learn about your vision and take some photos and measurements.
Rough Estimate
Based upon the information from our first meeting and using our years of experience in the remodeling business, we prepare a rough estimate of the project cost. Typically, our rough estimate is within 5% of the final estimate. This process usually takes about 2 weeks. Upon completion of the rough estimate, we will call you and make arrangements to come to your house to review the project costs.
Construction Agreement
Once you are comfortable with the rough estimate, we prepare a Construction Agreement that spells out the details of the design process and the costs associated with the design. Only when the actual detail design is completed can we provide you with the proposal and fixed cost.
Design/Build Process & Field Survey
Following your approval of the Construction Agreement, the detail design work begins. We visit your home again and conduct a field survey to confirm our measurements and approach. Then we prepare a Preliminary Design.
Preliminary Design
We review the Preliminary Design with you so you understand exactly what we will do, and make revisions if required. We will help guide you through our suggested vendors for the selection of products such as cabinets, carpeting, tile, counter tops, windows, doors, sliding, and roofing. We recommend showrooms and supply houses you can visit to select your products.
Final Construction Plans
Upon your approval of the Preliminary Design, the architect prepares the final construction plans. Completion of the plans usually takes 2 to 5 weeks from the Field Survey.


Final Pricing & Proposal Development
Based upon the final construction plans, we prepare the final pricing and Client Proposal. This usually takes about two weeks.
Client Proposal
We review the final proposal with you. This proposal includes a detailed statement of work and a fixed price for your project.
Permit Process
Once you approve our proposal, we assign a Project Manager to your project and apply for all necessary permits. Your project is now added to our production schedule. It takes 1 to 3 weeks to get permits.
Construction Starts
Upon receipt of the permits, your project is underway!
Our team has experience helping families throughout eastern Pennsylvania and northern New Jersey achieve their dream homes. Get started with our planning process today!