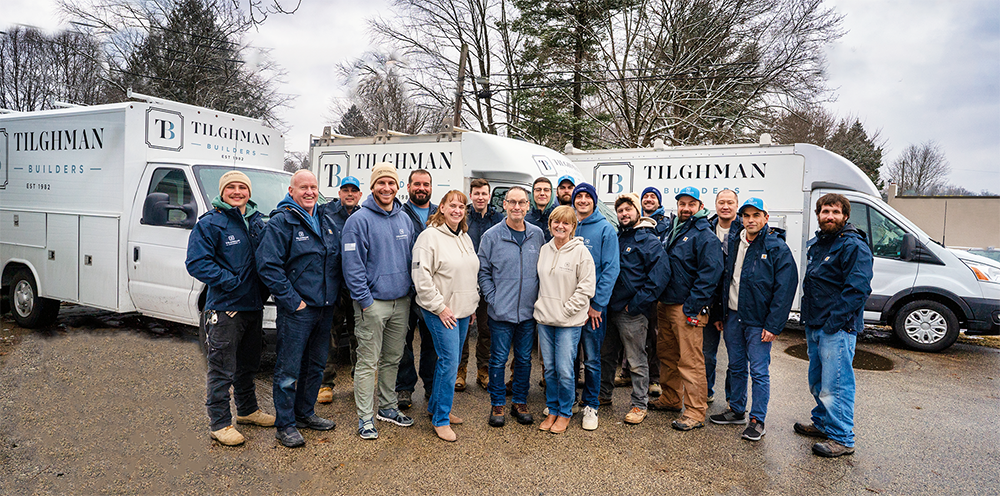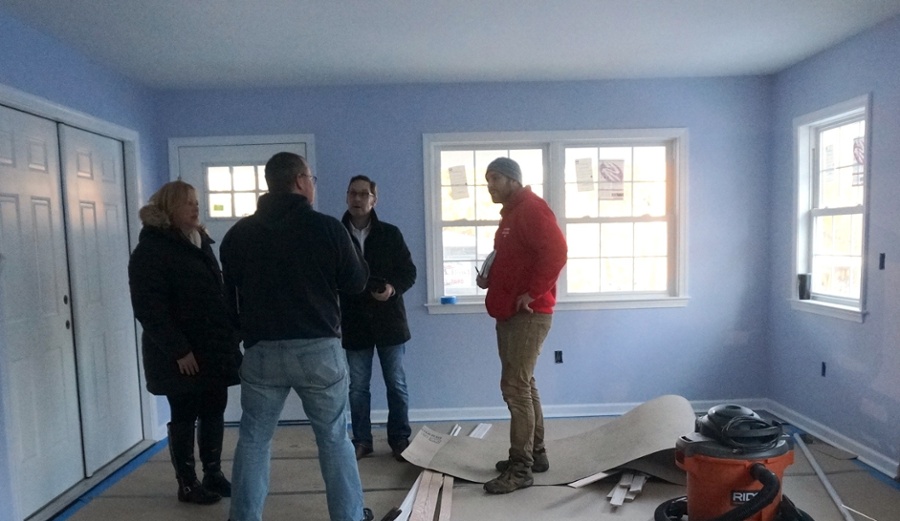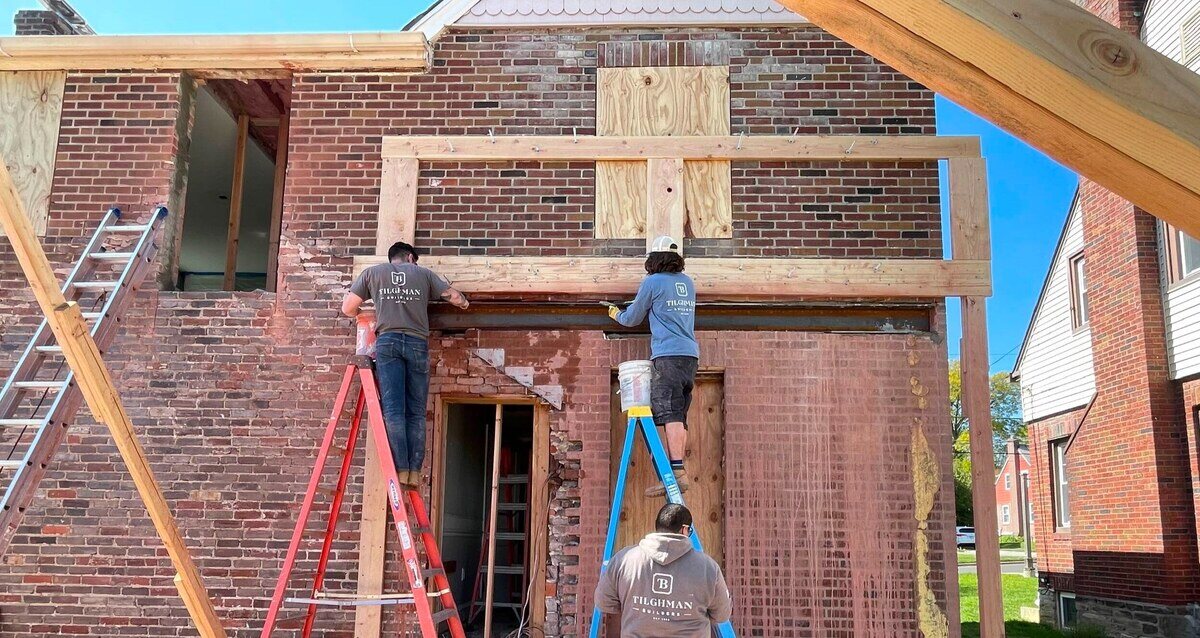
We go through a series of questions to see if we’re a good fit for each other.

We walk through the entire process with you and measure the areas involved in the project. We take pictures and ask questions so we can get a good understanding of what you want to achieve.

You will be presented with next steps and expectations as we enter the planning and design phase of your project. We will schedule the following, If applicable:
The Architect works on preliminary plans. Once you’re pleased with the preliminary plans, the architect does the final construction documents. We submit the building permit application and the final plans to the local municipality for approval. This process takes 2-3 weeks.
We’ll schedule a meeting with our trade and vendor partners to meet at your home. They’ll get a full set of plans, and we will walk them through the project so they can provide us with fixed cost pricing for their areas of work.

All details are sent to our Estimating Department for final pricing (typically 1 week). Our final pricing meeting is scheduled, and has open dialogue around the scope, changes, and costs.
This is the final meeting before building begins. We go over final pricing and final plans to make sure we are in agreement. You meet the Lead Carpenter who will be running your project, and we walk him through all of the details. We also go over a final construction schedule and expected completion date.
We're ready to get started on your home transformation. Our team works out a daily schedule with you. We're as excited as you are -- we love what we do, and we can't wait to make a positive change to your home that benefits your family life.

Every 2 weeks, the Operations Manager and the Lead Carpenter will meet with you for a progress meeting. We’ll discuss how the project is going, the schedule, and any needed changes.
After your project has been completed, your Lead Carpenter, Operations Manager, and Project Closer will meet with you to collect your remaining punchlist. From here, our Project Closer will work with your schedule to complete the remaining tasks in a timely manner.
The final inspection is conducted by the municipal building inspector to make sure everything is done correctly and completely finished. Final inspection marks the beginning of your 2-year warranty and 10-year “No Leak” Guarantee.

Our team has experience helping families throughout eastern Pennsylvania and northern New Jersey achieve their dream homes. Get started with our planning process today!